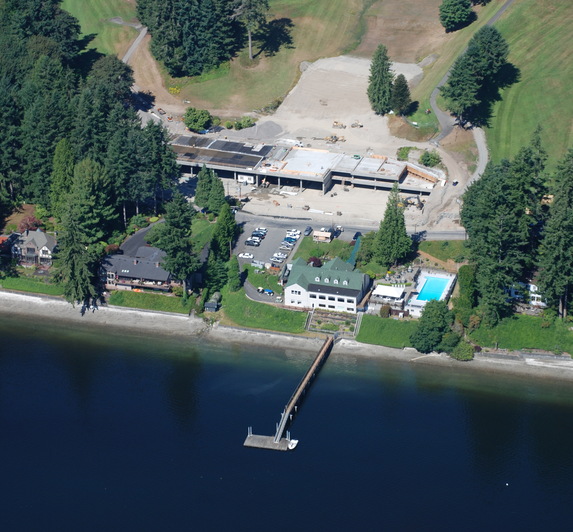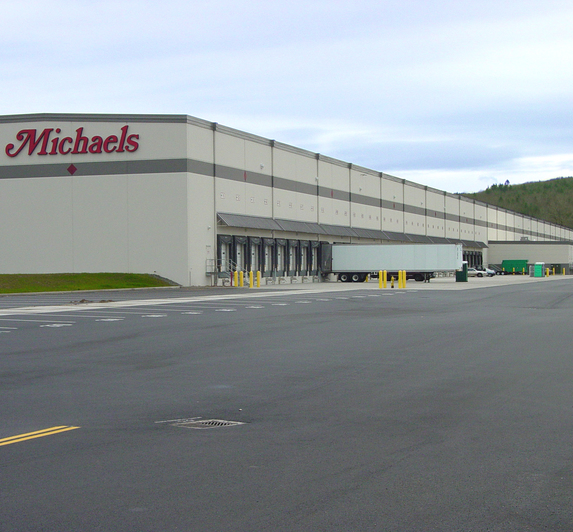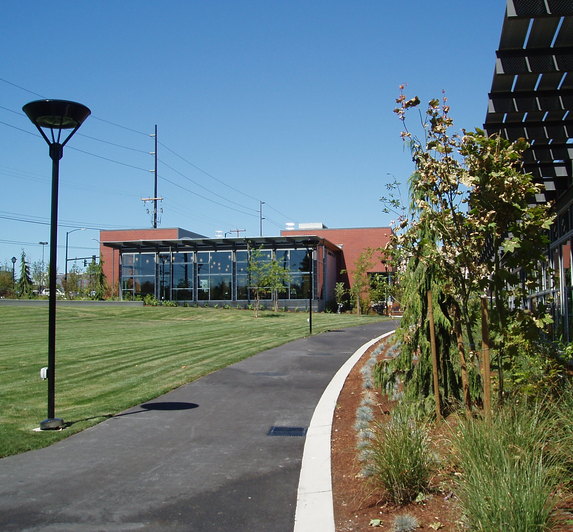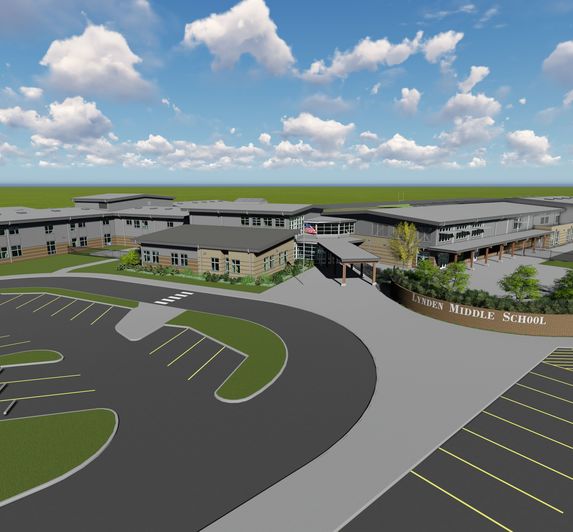Central WA Hospital Expansion & Remodel
Wenatchee, WA
Market
Healthcare
Services
Structural Engineering
Features
New 6-story patient tower with 174 patient rooms
Steel frame with concrete floor slabs
Buckling-Restrained Braced Frames with Moment-Resisting Beam-Column Joints to resist lateral loads
This $150M expansion and remodel added much-needed capacity for in-patient care services.
The project included a new 200,000 sf, 6-story patient tower with 174 patient rooms. The major expansion components are supplemented with a Central Utility Plant enlargement.
The remodel areas were generally limited to the interface zones between the new tower and the existing construction. Extended remodels were designed in specific areas to accommodate temporary uses and existing requirements during construction and revisions to the entry lobby. Design of the remodel is in accordance with the requirements and criteria of the 2006 International Building Code (IBC). Demolition work is extensive as an existing wing of the main patient area was removed to accommodate the new tower.
The structural design for the new tower is a steel-framed structure with composite concrete floor slabs cast on steel composite decking. The new structure is supported on an auger-cast concrete pile foundation due to the heavy column loads and to reduce differential settlement between new and existing construction. A relatively new lateral load-resisting system, which was first accepted in the current 2006 IBC, was utilized in the new tower. The system consists of Buckling-Restrained Braced Frames with Moment-Resisting Beam-Column Joints. The increased strength and ductility of this system offers many benefits for a hospital structure, or any structure with an Occupancy Category IV and Seismic Design Category D.



