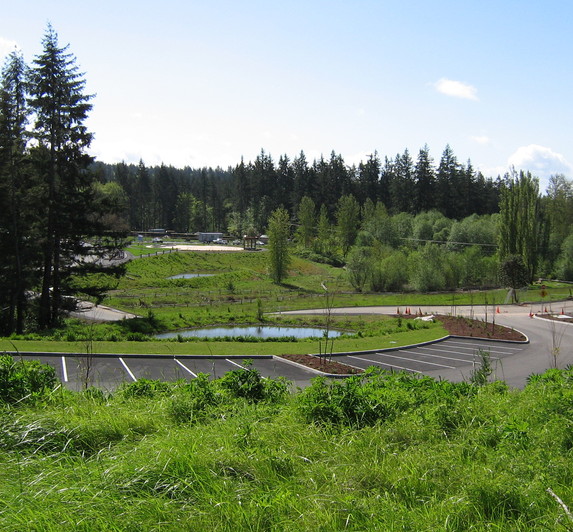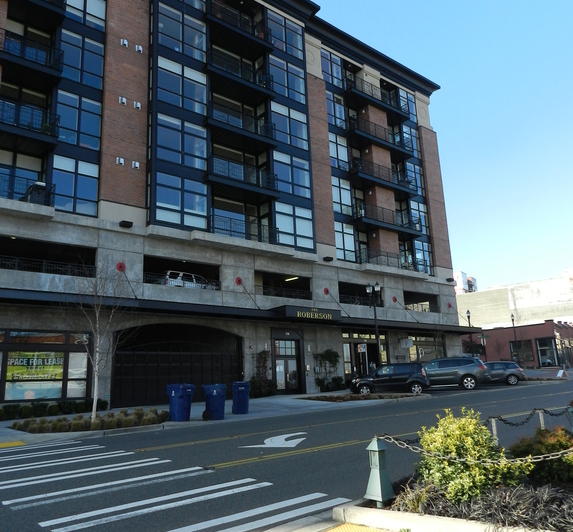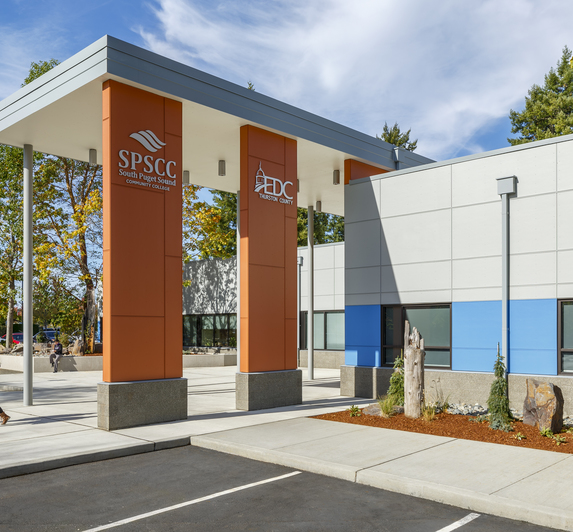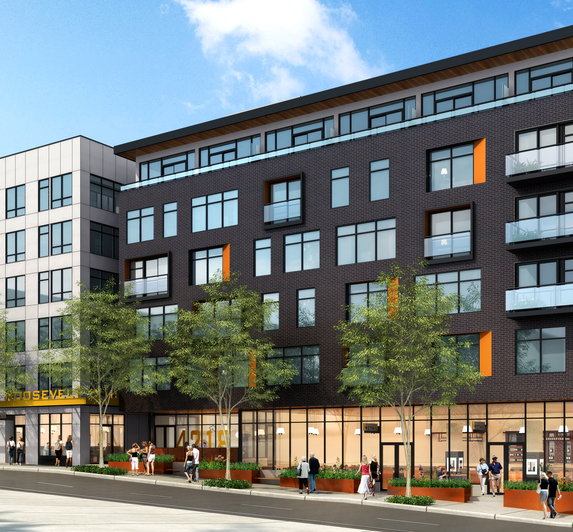Science & Technology Building
Bellevue College, Bellevue, WA
Market
Healthcare
Higher Education
Services
Structural Engineering
Features
LEED Gold
Cast-in-place concrete
Pedestrian bridge
This new building is designed to house laboratories, classrooms, and commons areas for the Chemistry, Life Science, and Technology & Innovation departments.
The $31.1M building is a 64,000 sf, four-story facility (including the mechanical penthouse). A cast-in-place concrete floor system was chosen for portions of this facility due to its inherent thermal mass, resistance to foot-fall induced vibrations, and ability to accommodate floor penetrations and future minor renovations. In other areas, post-tensioned concrete floors were used. Lateral loads are resisted by concrete diaphragms and cast-in-place concrete shearwalls. The building is supported by conventional strip and spread concrete footings. In addition to the Science building, AHBL also designed a pedestrian bridge to connect the new facility to the adjacent parking garage, and a new elevated walkway to link the new facility to Building B.



