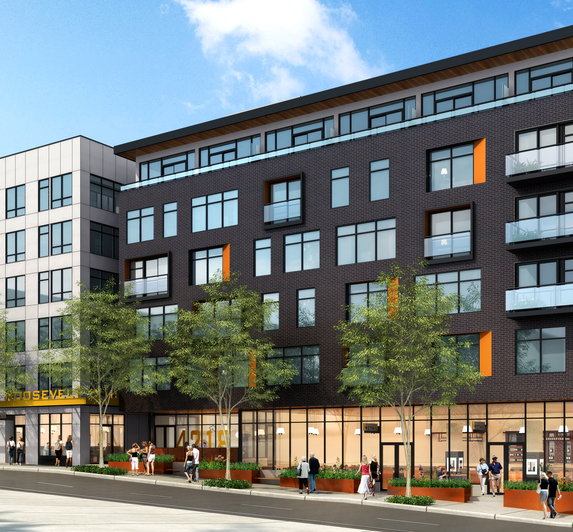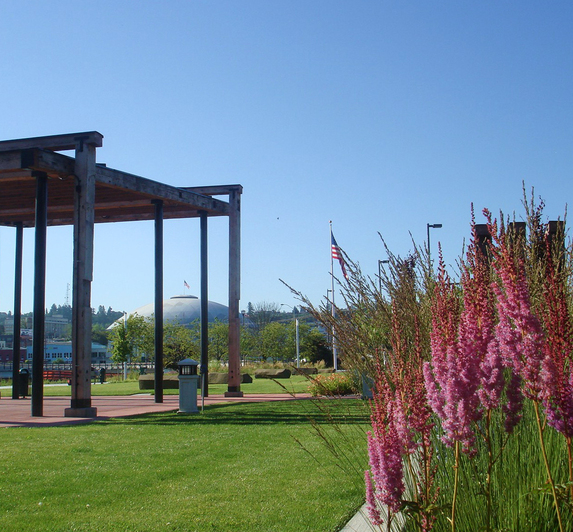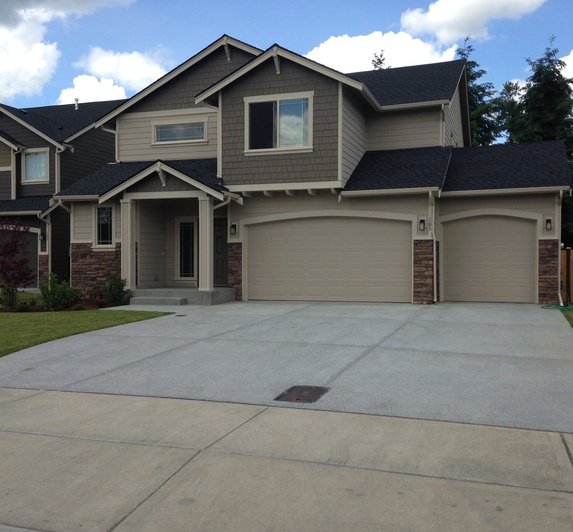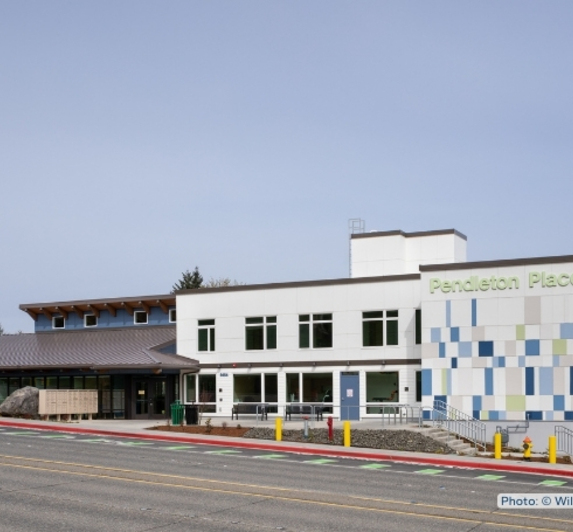Point Defiance Parking & Circulation Study
Market
Civic
Roadways
Services
Civil Engineering
Structural Engineering
Features
Dedicated bike/pedestrian routes
Additional parking (surface & structure)
Three miles of new paved trails
Converting one-way traffic to two-way
Parking and circulation to support major updates at regional zoo.
AHBL was hired to lead a team to improve parking and circulation at Point Defiance Park (PDP) to support upcoming improvements and attractions. Our team is providing recommendations for new circulation patterns, dedicated bike/pedestrian routes, and additional parking (both surface parking and a structure) to improve the park’s accessibility, safety, and visitor expenses.
AHBL reviewed background materials, including the Point Defiance DRA, Transportation Analysis, and Metro Parks Tacoma Design Guidelines. Following this work, AHBL began developing and evaluating alternatives for parking and circulation with the goal of developing up to three parking structure options, up to two temporary surface parking options ranging from 250-450 stalls, and up to three circulation concepts. The circulation concepts will include approximately three miles of new paved trails separating bicycle and pedestrian paths from vehicle traffic. Selected existing roads will be widened and converted from one-way traffic to two-way. Intersection alignments will also be revised to improve safety.
Temporary parking lots are being evaluated at Camp 6 and the Triangle, and will include layout, preliminary drainage, and site development requirements. Three concepts are being developed for a 500-stall parking structure in the existing parking lot at PDP.
When the project is complete, AHBL will provide 30% design drawings, narratives, and estimates for the preferred parking and circulation alternatives.



