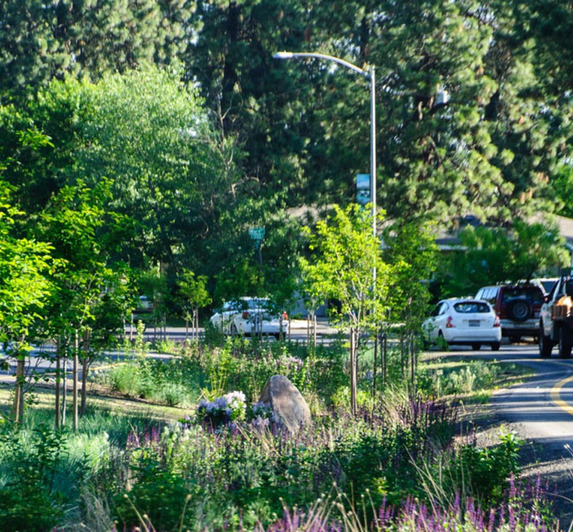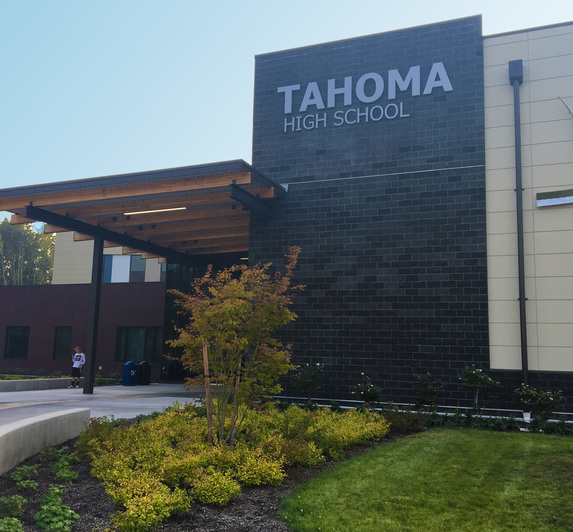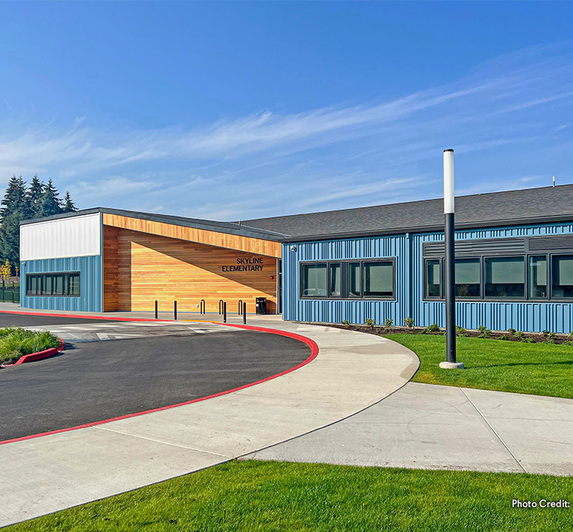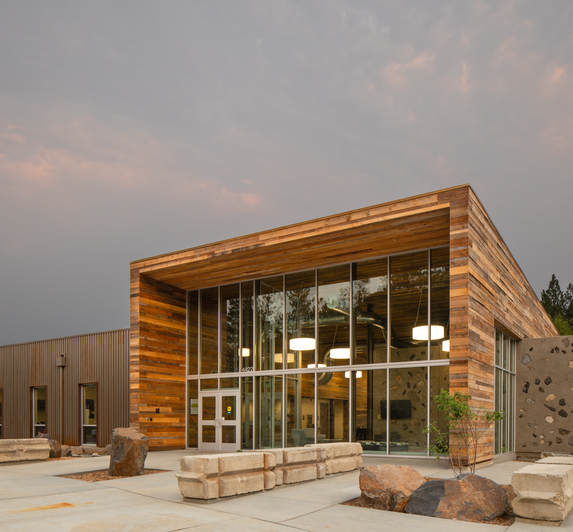Student Fitness Center
Market
Higher Education
Services
Civil Engineering
Land Surveying
Features
LEED Gold
Undergrounding of power
105-stall parking lot
Demolition of dilapidated hotel makes room for new student fitness center.
On the site of the former Topper Hotel, AHBL provided civil engineering and surveying services for the new Everett Community College Student Fitness Center. The new facility takes the place of an existing parking lot on a 1.68 acre site and includes a gym, fitness & weight room, indoor track, locker rooms, and multipurpose room. The project scope also included design of a new 34,432 sf, 105-stall student parking lot.
AHBL’s civil engineering services included grading; extending fire main and sanitary sewer lines; and providing storm drainage, temporary and permanent erosion control facilities, and vehicle access. One unique element of this project was the relocation of overhead power lines. AHBL designed an electrical conduit trench to reroute overhead power underground.



