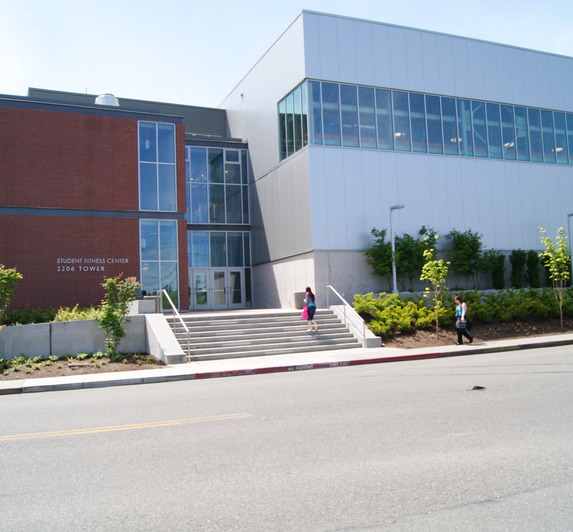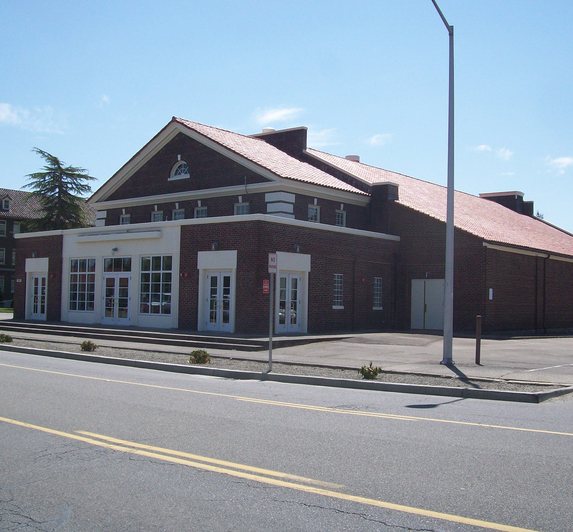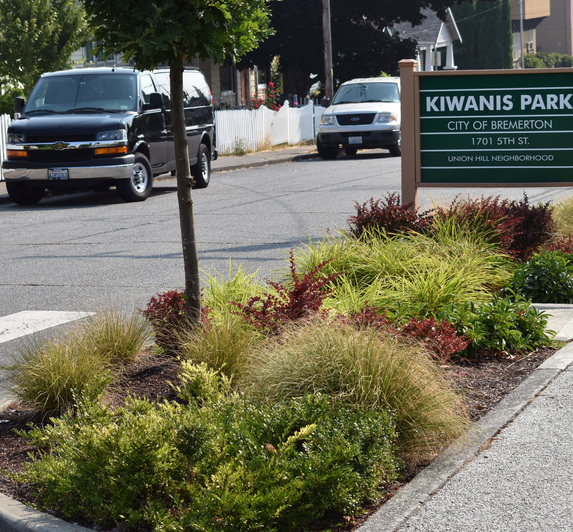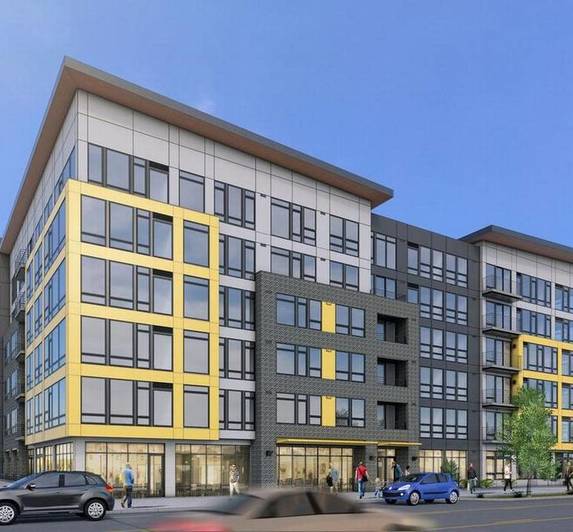OMAMC Building Evaluations & Renovations
Market
Healthcare
Military
Services
Civil Engineering
Structural Engineering
Features
Design/Build repair & renovation project
Structural analysis & upgrades
ADA-compliant upgrades
Building upgrades bring this aging medical facility up-to-date with current safety and health standards.
As part of the Corps of Engineers’ Repair & Renewal Program, AHBL provided structural engineering services on a contractor’s MATOC for the structural evaluation and renovation of nine (9) operational, but deteriorating, medical clinic facilities located on the Old Madigan Army Medical Center (OMAMC) campus. Following the successful completion of this work, AHBL was retained under a new MATOC to provide structural and civil engineering services for the evaluation and renovation of nine (9) additional OMAMC campus facilities.
The goals of these renovation projects were to visually assess each existing building to determine its condition, to identify specific structural upgrades required, to evaluate and upgrade all existing mechanical and electrical infrastructure, and to make overall improvements to improve the client’s operation, safety, and way-finding throughout the campus. In addition, site upgrades were made to satisfy current requirements for ADA accessibility and for Anti-Terrorism Force Protection (ATFP). All work was completed in accordance with current international building codes and military design standards and was under strict review of an historic preservation board. All work was completed with minimal impact to the original building footprint or its historic character defining features.
AHBL’s structural engineering scope of work included the structural assessment and documentation of each building and its components (in accordance with ASCE/SEI 31-03 “Seismic Evaluation of Existing Buildingsâ€) , a complete structural analysis of the existing building structure and upgrade of selected building components to meet current code requirements (in accordance with ASCE 41-03 “Seismic Rehabilitation of Existing Buildingsâ€). All existing wood windows were replaced with blast-resistant composite window frames and shatter-resistant glass panes using grille profiles to match the original. All ATFP improvements were designed in accordance with the current edition of UFC 4-010-01 “DoD Minimum Antiterrorism Standards for Buildings†and the existing site was modified, where possible, to reduce the impact of terrorism. As a result of this comprehensive upgrade, the completed buildings now have code-compliant roof sheathing and roof truss attachments, seismic connections at the roof, walls and foundation, seismic-force-resisting steel stud shearwalls (sheathed with sheet steel) and upgrades to the existing concrete foundations.
AHBL’s civil engineering scope of work included overall site erosion control performance measures, the assessment of existing building entry ramps and doors for conformance to federal and state accessibility standards, and, where needed, the demolition of existing and design of new stairs and accessible ramps for each building.



