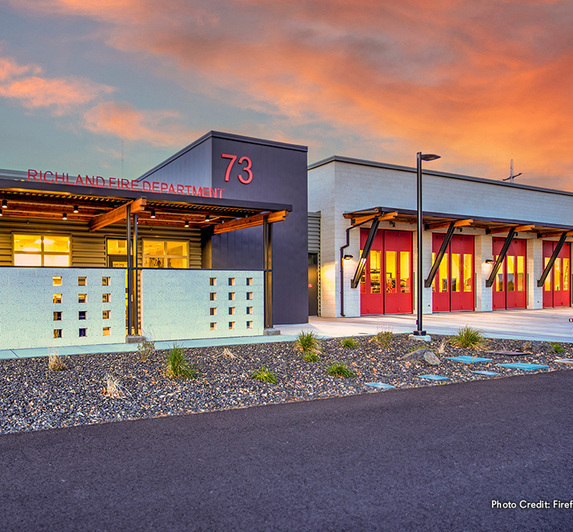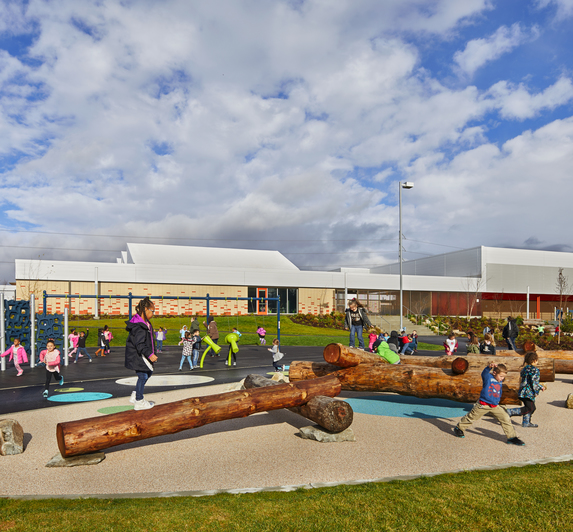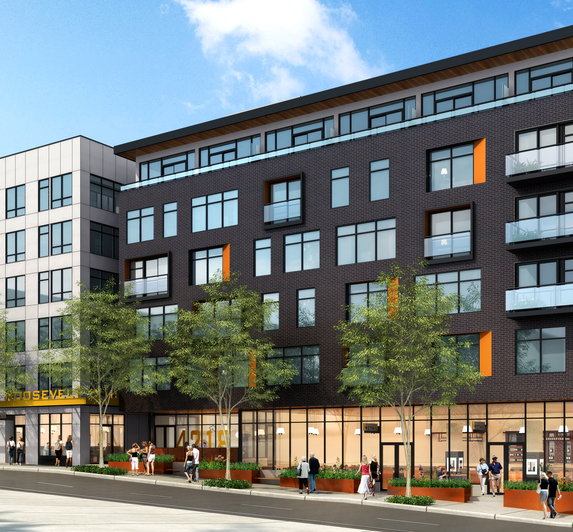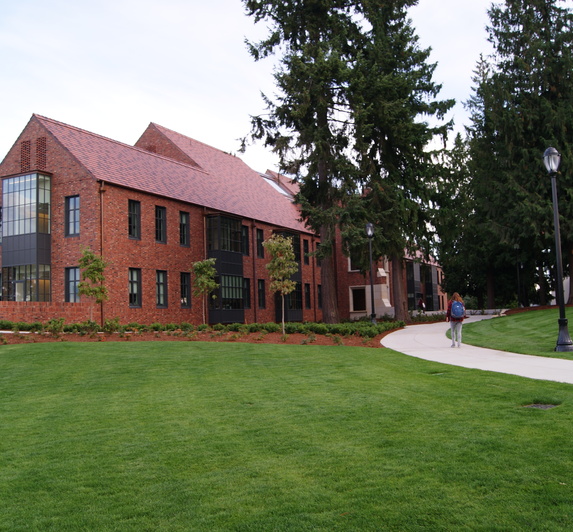Great Wolf Lodge
Market
Retail/Commercial/Mixed-Use
Services
Civil Engineering
Landscape Architecture
Features
Indoor waterpark resort
On-site sanitary sewer pump stations with capacity to drain 144,000 gallon pool
Landscape & irrigation plans
This new 442,000 sf indoor waterpark resort was a a joint venture between the Great Wolf Resorts, Inc. and The Confederated Tribes of the Chehalis Reservations.
The Great Wolf Lodge, located on 39 acres in Grand Mound, WA, houses Washington’s largest indoor waterpark and offers a multitude of family entertainment options and lodging amenities. The 393-room lodge includes 30,000 sf of conference space, restaurants, a family spa, a fitness room, and a 100-game arcade.
Due to the nature and scale of this project, AHBL’s civil engineers faced many design challenges. A gravity connection to the Thurston County sanitary sewer system was not possible due to site grades. AHBL had to design two on-site sanitary sewer pump stations to discharge sewage to the County’s gravity sanitary sewer system. One of the pump stations was specifically designed with capacity for draining the indoor waterpark’s 144,000 gallon pool that is drained every 6 months. A high ground water table in the area and the owner’s desire to have minimal storm drainage structures on the site drove design of stormwater management facilities. The site is graded to sheet flow on-site stormwater runoff away from the building to filter strips at the perimeter of the site. Stormwater runoff sheet flows into a series of shallow infiltration ponds. By using sheet flow for on-site stormwater, AHBL was able to minimize the cost of storm drainage by reducing the amount of piping required to move stormwater to infiltration ponds. AHBL’s additional civil engineering responsibilities included an under slab drainage system, erosion and grading plans, paving and horizontal control plans, off-site water main extension, and on-site gravity sanitary sewer plans.
AHBL’s landscape architecture services included landscape and irrigation around the frontage of the building, entrances, parking lots, and outdoor patio. AHBL’s naturalistic landscape design was created to blend into the rural setting of the Lodge, but still seem bold and exciting to reflect the function of the space. The planting palette includes grass-like plants in delicate textures to enhance the fluid nature of the landscape design.



