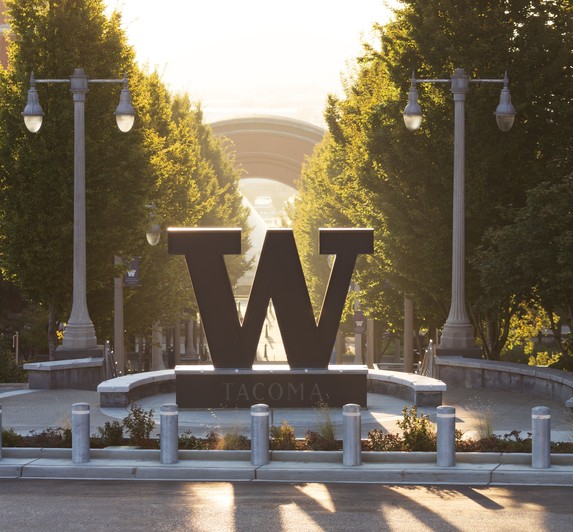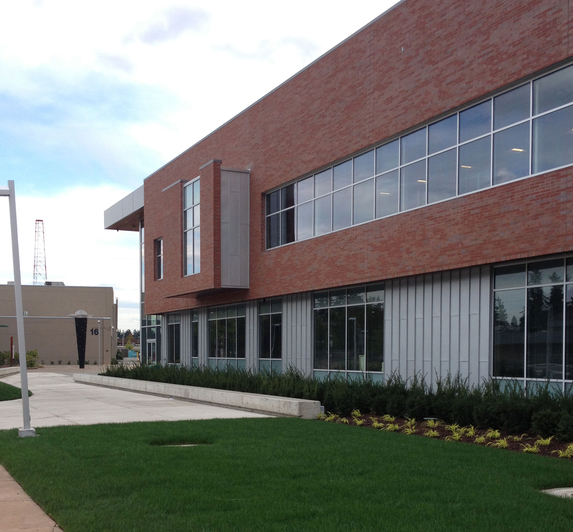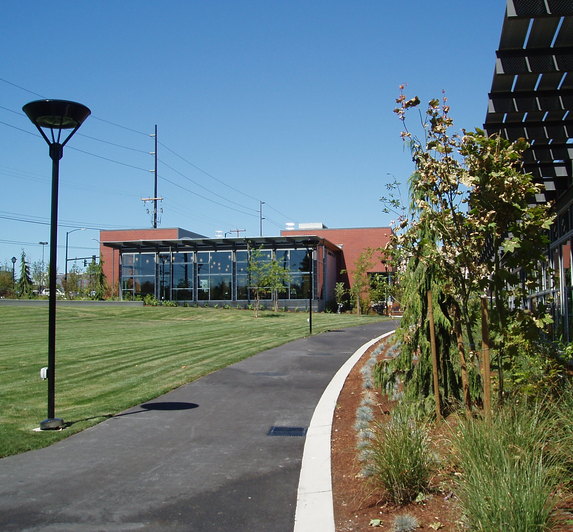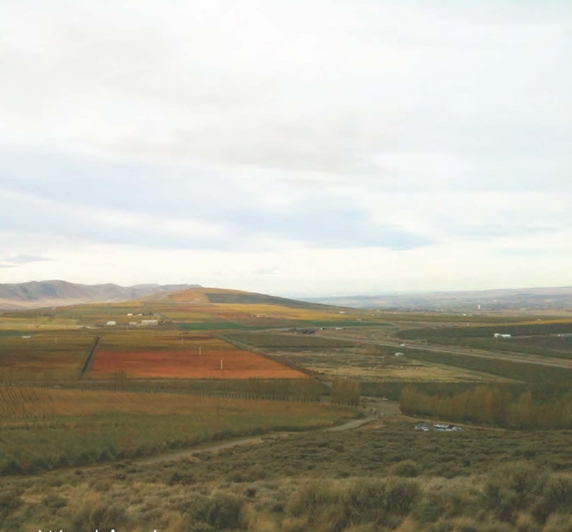Napoleon Apartments
Market
Multifamily Residential
Services
Civil Engineering
Land Surveying
Structural Engineering
Features
Below-grade parking
Wood frame over concrete
Rooftop amenity space
A modern apartment building with ample parking
AHBL provided civil engineering, structural engineering, and surveying services for the new Napoleon Apartments in Downtown Tacoma. This nine-story mixed-use building is comprised of five-stories of wood framed apartments over four-stories of post-tensioned concrete, and includes one level of below-grade parking. Home to 135 residential units and a rooftop amenity space, the apartment building includes over 100,000-sf of residential space and 50,000-sf of parking.
The civil design of the project included stormwater improvements, site development, and utility connections, Frontage improvements were performed on Tacoma Ave and Court E, and included replacement of old vaulted sidewalks.
Our survey scope included both a topographic survey, as well as construction staking.
Fun fact: The civil permits were delayed to allow for the recording of a monster truck promotional video in downtown Tacoma, where the truck jumped a wall on the site.
Rendering by Studio 19 Architects



