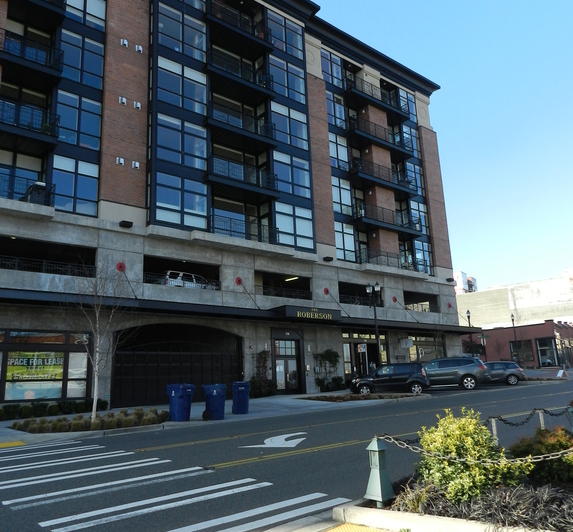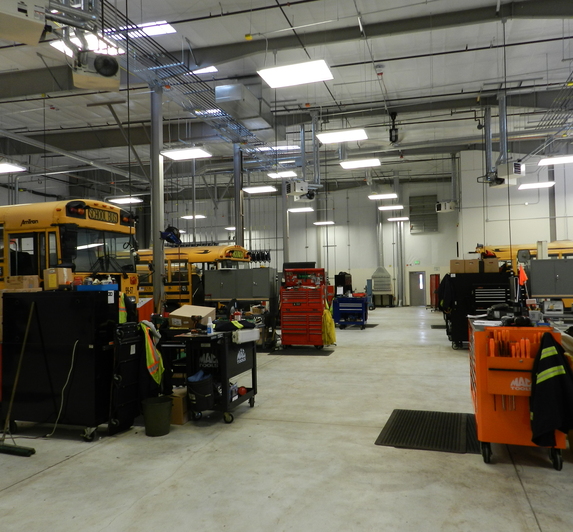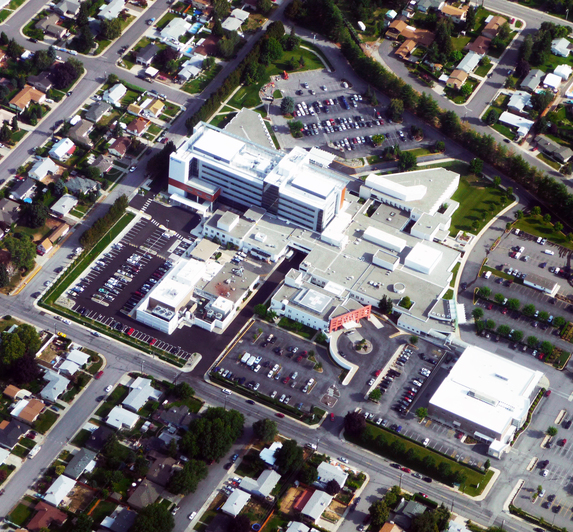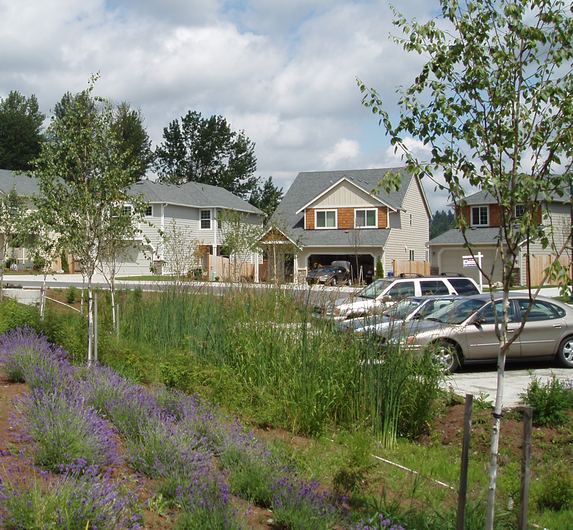Annette B. Weyerhaeuser Early Learning Center
Tacoma Community College, Tacoma, Washington
Market
Higher Education
Services
Civil Engineering
Land Surveying
Structural Engineering
Features
LEED Gold
Exposed timber frame
Infiltration pond
The architect’s vision for the Center places an emphasis on the way children view and interact with the building.
The new 13,000 sf Early Learning Center provides classroom space for infants, woddlers, toddlers and preschoolers. AHBL’s structural engineers worked closely with the architect to devise a structural system that would not compromise the layout and aesthetics of the space. The resulting system involves an exposed Parallam timber space frame, supporting structural metal roof deck, which was also left exposed to view. Exterior walls included significant amounts of window walls, which resulted in many of the structural elements being exposed to view from both the interior and exterior of the building. These structural elements required close coordination between AHBL and the architect in order to ensure structural elements and connections were appropriate for the architectural design.
Civil site improvements associated with the project included demolition of three existing buildings; grading and drainage for the new building and surrounding area; and service connections to on-site utilities. Other site features included a new water main, sewer line, and domestic fire service. Because of the site’s location in the Leech Creek drainage basin, the City of Tacoma required detention for the new building. A surface detention/infiltration pond was constructed to control the stormwater runoff from the site. The detention pond is a free-form shape to allow the pond to blend into the landscape.



