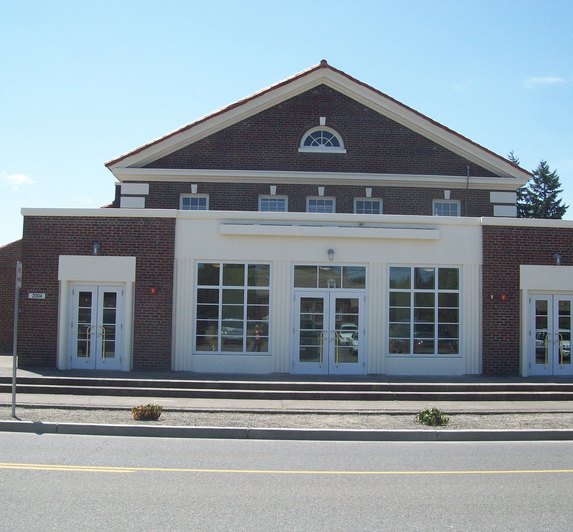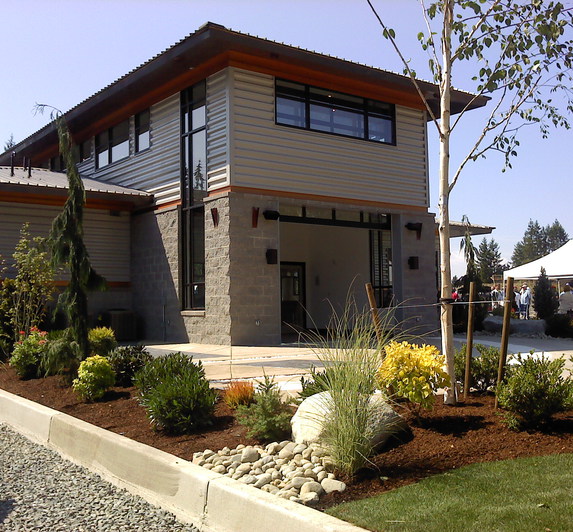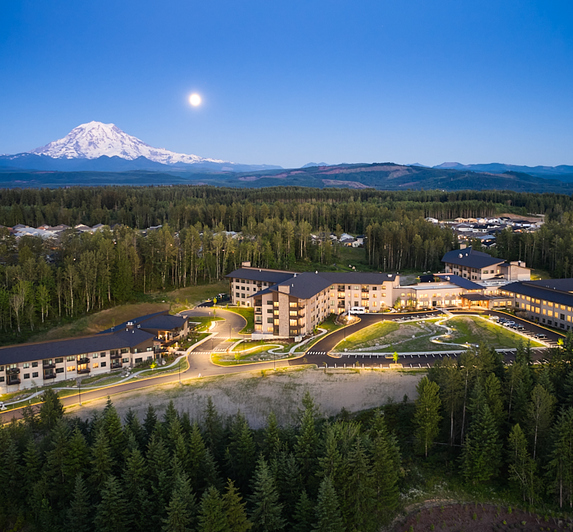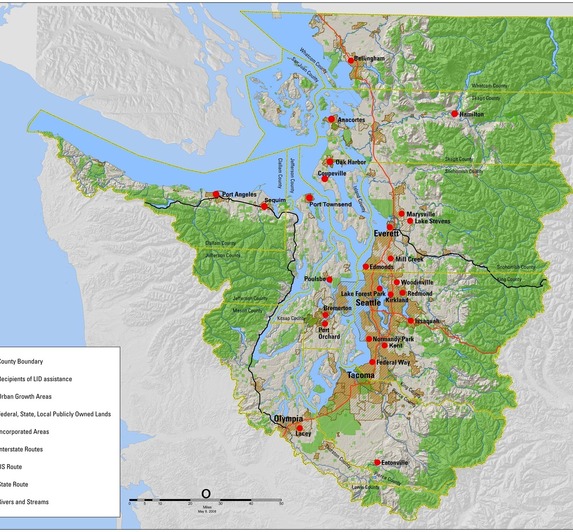Beachwood Elementary School
Joint Base Lewis-McChord, WA
Market
K-12 Schools
Services
Civil Engineering
Land Surveying
Features
GC/CM Delivery Method
Stormwater infiltration using onsite soils
Onsite and frontage cement sidewalks
Pedestrian and traffic circulation
The project involved the design of an early site work package to ensure a suitable site for future construction. Phase I included clearing, rough grading, and erosion control measures to fill and grade the eastern side of the site. Designs were prepared to meet the requirements of the Department of Ecology (DOE) Stormwater Management Manual for Western Washington (SMMWW), 2012 edition, as adopted by JBLM.
The Beachwood Elementary School project included the demolition of the existing building and plays areas, construction of a 50,000 SF school building with associated site amenities. This included 59,000 SF of new asphalt parking and associated road improvements, and 15,000 SF of new bus parking along the northeast corner of the school building. Site amenities include onsite and frontage cement concrete sidewalks for pedestrian circulation. The site has covered and uncovered asphalt concrete play areas and a grass surfaced ball field.
The project utilized outwash soils found onsite for infiltration of stormwater runoff. Water quality facilities were provided to treat runoff from areas subject to vehicular traffic, as required by JBLM.
Total Project Cost for this GC/CM school is $31.3 million.



