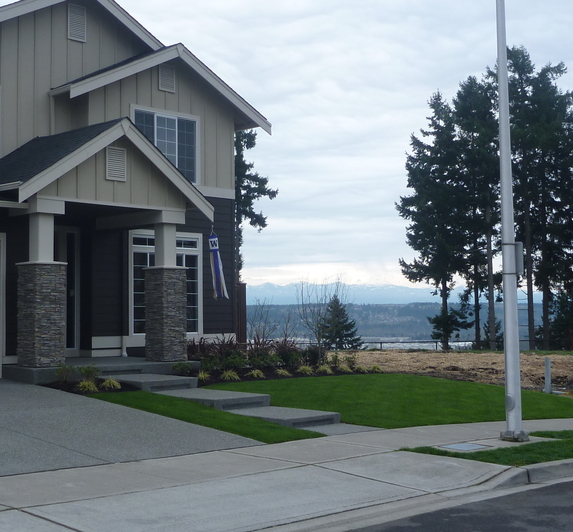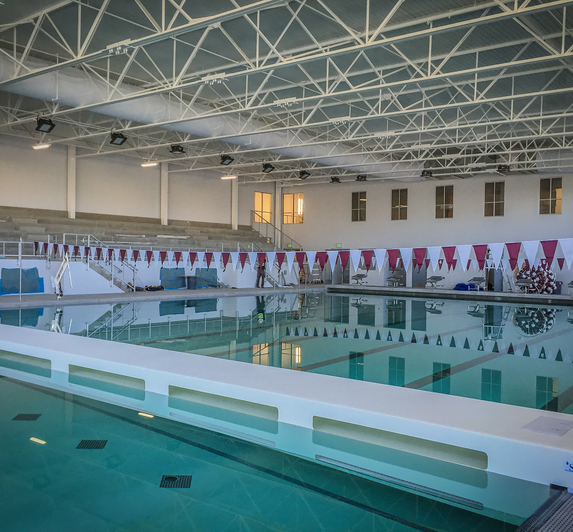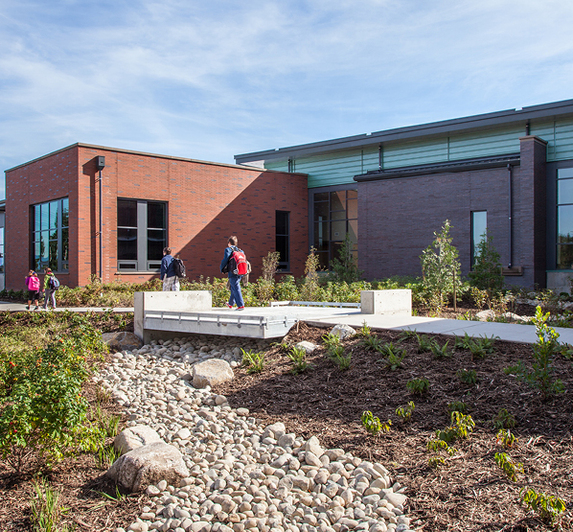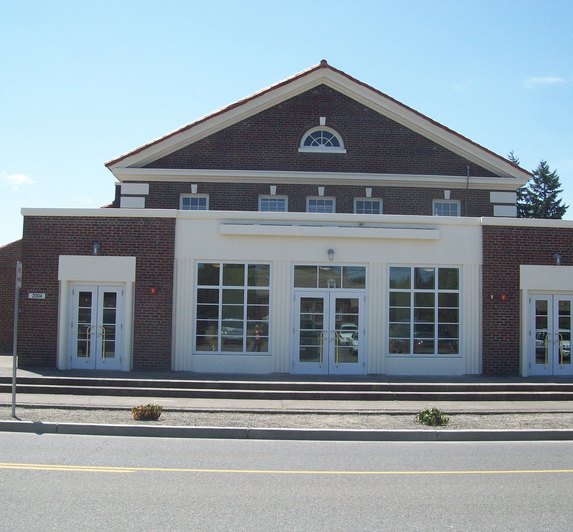Spokane Valley Library
Market
Civic
Services
Civil Engineering
Community Planning
Landscape Architecture
Features
Prairie Restoration
Meadow Landscape
Site Circulation
Pedestrian Access and Safety
Parking
ADA
Stormwater
SEPA
A natural ecosystem designed to evolve over time
AHBL provided civil engineering, landscape architecture, and land use planning for the new Spokane Valley Library. The $15 million, 28,000 SF single-story building features an open floorplan that can be adapted to meet future needs, state of the art technology, a large community space with capacity for up to 200 people, six smaller conference rooms, a vibrant and spacious children's area, and audio/visual studio available for public use.
Designed to connect readers with nature, the community room opens directly to an outdoor patio and adjacent grass children’s reading area bordering Balfour Park. AHBL’s landscape architecture team coordinated the integrated landscaping layout to reflect the site’s natural habitat, melding the spaces together as one. This pioneering library campus is a first in Spokane Valley to integrate a beautiful prairie restoration and meadow landscape, full of draught-resistant native wildflowers and grasses purposefully selected to reduce maintenance and conserve water resources.
As always, attention to pedestrian access and wayfinding, site circulation, and pedestrian safety were key goals. Civil engineering services and design included parking for 120 vehicles, arcing trails that interconnect the library to the adjacent Balfour Park, concrete curbs and walks, driveways, ADA ramps, and vehicle-related signage, along with State Environmental Policy Act (SEPA) permitting, onsite grading, and stormwater drainage plans.
Owners: City of Spokane Valley, Spokane Valley Library District
Architect: Integrus Architecture
Contractor: Kilgore Construction
Subcontractor: MW Consulting Engineers



