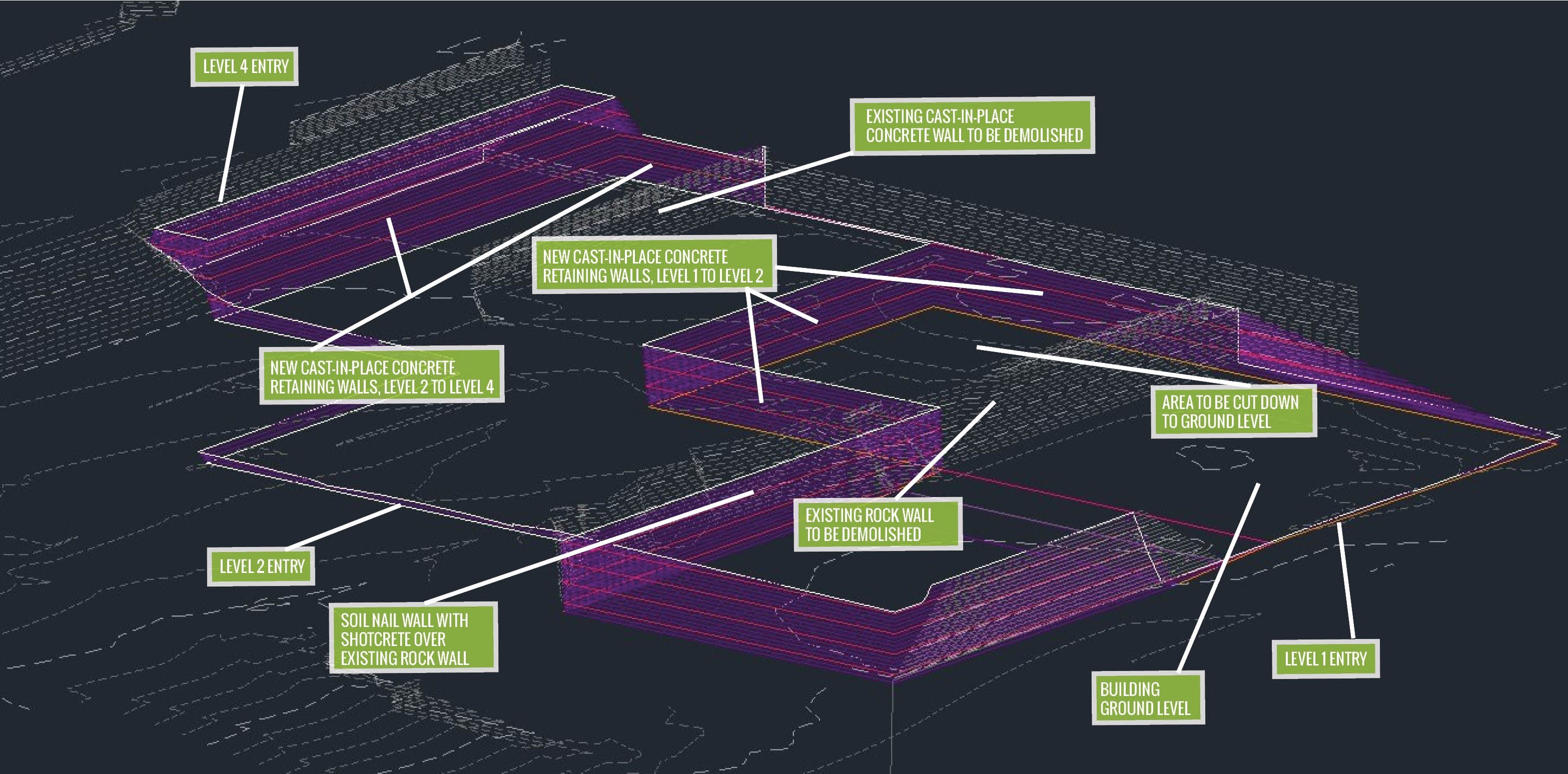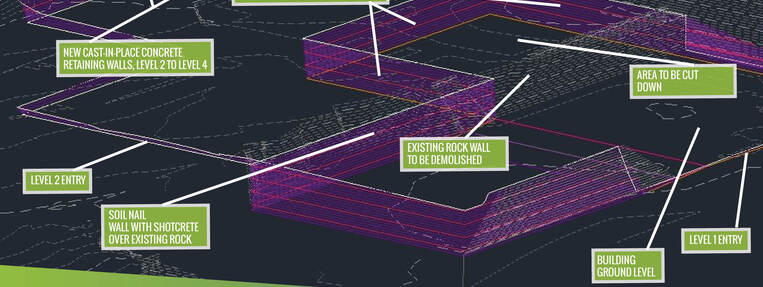05.10.22
Project Spotlight: Technology Made It Easier – Using Civil3D Technology to Increase Design Accuracy
AHBL’s civil team uses Civil3D to visualize and balance earthwork on projects. The use of Civil3D brings value to the project team and our clients, by increasing the accuracy of our calculations.
We use this technology in the following ways for projects such as the Tacoma Convention Center Hotel project in downtown Tacoma.
- The Civil 3D model created existing and finish grade surfaces, allowing for very detailed grading plans. These grading plans supported the project team by allowing us to easily verify that we are matching existing grades on-site; it also confirmed that the team was meeting all required slopes for accessible pedestrian routes and for drainage.
- The site surface models allowed the site contractor to complete detailed earthwork take-offs, allowing the contractor and estimator the ability to develop a very accurate cut & fill take-off estimate.
- The model allows the design team to take cross sectional views through the site, and to determine the appropriate building entry elevations for a building with entries at three different floor levels.
- Once modeled, these surfaces can be imported into a Revit model to help with the rendering of the building for public presentations.
- The existing and proposed water, stormwater, sanitary sewer, power, telecommunications, and transit wiring utilities were modeled in order to confirm there were no conflicts with those utilities.
At AHBL we continue to utilize tools and software that ensure our designs are the most accurate for our clients and result in a better built project.
Back To News
